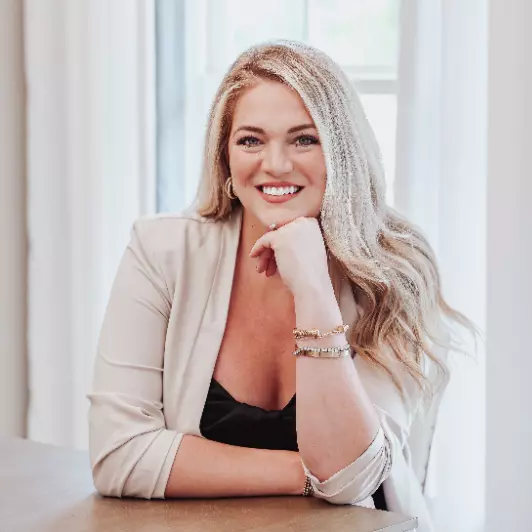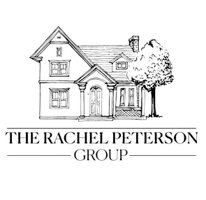$312,000
$325,000
4.0%For more information regarding the value of a property, please contact us for a free consultation.
3 Beds
2 Baths
1,789 SqFt
SOLD DATE : 08/26/2022
Key Details
Sold Price $312,000
Property Type Single Family Home
Sub Type Single Family Residence
Listing Status Sold
Purchase Type For Sale
Square Footage 1,789 sqft
Price per Sqft $174
Subdivision Copper Village
MLS Listing ID 271545
Sold Date 08/26/22
Style Traditional
Bedrooms 3
Full Baths 2
HOA Fees $45/ann
HOA Y/N Yes
Year Built 2001
Contingent Due Diligence,Financing
Lot Size 10,454 Sqft
Acres 0.24
Property Sub-Type Single Family Residence
Property Description
It's Cooler in Pooler! Charming, ranch style home located in The Villages at Godley Station! This home features a split bedroom plan, open concept, sunroom & an enclosed hot tub! Enjoy being within walking distance to Pooler, while having a backyard paradise. Step inside to a foyer entrance, overlooking the family room that features a fireplace with mantel. The open kitchen has quartz countertops, a double oven, SS appliances & expansive cabinet space and also includes a breakfast bar & breakfast area. The primary bedroom is equipped with soaring, vaulted ceilings, double vanity bathroom, 2 walk-in closets, garden tub with Jacuzzi, stand-alone shower, & tile floors. Open a set of sliding glass doors and step out to your patio with a tree-lined privacy fence, perfect for entertaining outside! 30 min from downtown Savannah & only minutes to the Airport, Gulfstream, Tanger outlet, dining, & entertainment! Neighborhood amenities include community pool, gym, playground & tennis courts!
Location
State GA
County Chatham County
Community Clubhouse, Community Pool, Fitness Center, Playground, Shopping, Street Lights, Sidewalks, Tennis Court(S)
Rooms
Other Rooms Shed(s)
Interior
Interior Features Breakfast Area, Tray Ceiling(s), Cathedral Ceiling(s), Double Vanity, Entrance Foyer, Gourmet Kitchen, High Ceilings, Jetted Tub, Main Level Master, Master Suite, Pantry, Pull Down Attic Stairs, Recessed Lighting, Separate Shower, Vaulted Ceiling(s), Programmable Thermostat
Heating Central, Electric
Cooling Central Air, Electric
Fireplaces Number 1
Fireplaces Type Factory Built, Gas, Great Room, Ventless
Fireplace Yes
Window Features Double Pane Windows
Appliance Some Electric Appliances, Double Oven, Dishwasher, Electric Water Heater, Disposal, Microwave, Oven, Range, Range Hood, Self Cleaning Oven
Laundry Washer Hookup, Dryer Hookup, Laundry Room, Laundry Tub, Sink
Exterior
Exterior Feature Patio, Landscape Lights
Parking Features Attached, Garage Door Opener, Kitchen Level
Garage Spaces 2.0
Garage Description 2.0
Fence Privacy, Yard Fenced
Pool Screen Enclosure, Community
Community Features Clubhouse, Community Pool, Fitness Center, Playground, Shopping, Street Lights, Sidewalks, Tennis Court(s)
Utilities Available Underground Utilities
Water Access Desc Public
Roof Type Asphalt
Porch Front Porch, Patio, Porch, Screened
Building
Lot Description Interior Lot, Sprinkler System, Wooded
Story 1
Sewer Public Sewer
Water Public
Architectural Style Traditional
Additional Building Shed(s)
Schools
Elementary Schools Godley
Middle Schools Godley
High Schools Godley
Others
Tax ID 5-1014A-01-020
Ownership Homeowner/Owner
Acceptable Financing ARM, Cash, Conventional, FHA, VA Loan
Listing Terms ARM, Cash, Conventional, FHA, VA Loan
Financing Conventional
Special Listing Condition Standard
Read Less Info
Want to know what your home might be worth? Contact us for a FREE valuation!

Our team is ready to help you sell your home for the highest possible price ASAP
Bought with eXp Realty, LLC
Find out why customers are choosing LPT Realty to meet their real estate needs


