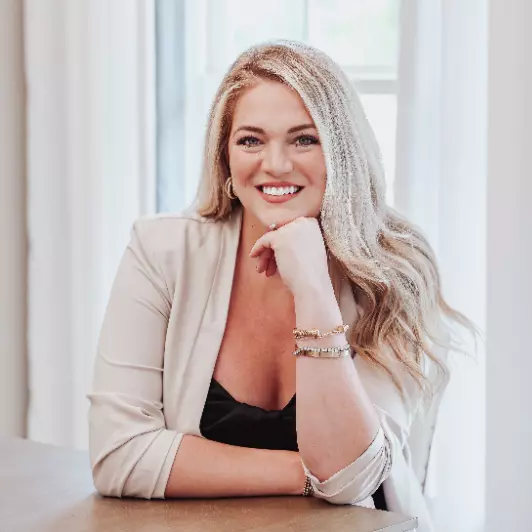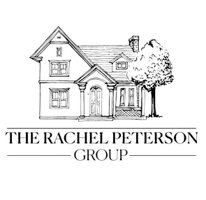$338,000
$342,000
1.2%For more information regarding the value of a property, please contact us for a free consultation.
4 Beds
3 Baths
2,321 SqFt
SOLD DATE : 06/12/2023
Key Details
Sold Price $338,000
Property Type Single Family Home
Sub Type Single Family Residence
Listing Status Sold
Purchase Type For Sale
Square Footage 2,321 sqft
Price per Sqft $145
Subdivision Palmer Place
MLS Listing ID 286778
Sold Date 06/12/23
Style Traditional
Bedrooms 4
Full Baths 2
Half Baths 1
HOA Fees $45/ann
HOA Y/N Yes
Year Built 2020
Annual Tax Amount $3,477
Tax Year 2022
Lot Size 0.500 Acres
Acres 0.5
Property Sub-Type Single Family Residence
Property Description
Beautiful JM Allen Home in the gated Palmer Place Subdivision! Rocking chair front porch, screened in back porch, hardy board siding, architectural shingles, spray foam insulation & beautiful “burnt” wood privacy fence are just the start! Inside you will find a two story foyer, wood tread stairs & LVP floors. Exquisite molding & bull nose corners throughout home. Formal dining room has wainscoting & coffered ceiling, living room has a beautiful white wash brick gas fireplace & plenty of space to gather. The kitchen has custom wood cabinetry, that carries over to bathrooms, SS matching appliances, (movable) island & farmhouse sink! The kitchen also hosts a spacious breakfast area & pantry! Upstairs you will find a huge primary suite with tray ceiling, en-suite bath has large soaker tub, separate shower, dual comfort height vanities & walk in closet with window and custom wood built-ins. 3 spacious secondary bedrooms are also up stairs along with laundry room, full hall bath. Hurry!!
Location
State GA
County Long
Community Gated, Playground, Street Lights, Sidewalks
Zoning 001
Interior
Interior Features Breakfast Bar, Breakfast Area, Tray Ceiling(s), Ceiling Fan(s), Double Vanity, Entrance Foyer, Gourmet Kitchen, Garden Tub/Roman Tub, High Ceilings, Kitchen Island, Master Suite, Pantry, Pull Down Attic Stairs, Recessed Lighting, Separate Shower, Upper Level Master, Programmable Thermostat
Heating Electric, Heat Pump
Cooling Central Air, Electric
Fireplaces Number 1
Fireplaces Type Family Room, Gas
Fireplace Yes
Window Features Double Pane Windows
Appliance Some Electric Appliances, Dishwasher, Electric Water Heater, Microwave, Oven, Range, Self Cleaning Oven, Refrigerator
Laundry Laundry Room, Upper Level, Washer Hookup, Dryer Hookup
Exterior
Exterior Feature Covered Patio
Parking Features Attached, Garage Door Opener
Garage Spaces 2.0
Garage Description 2.0
Fence Wood, Privacy, Yard Fenced
Community Features Gated, Playground, Street Lights, Sidewalks
Utilities Available Underground Utilities, Sewer Available
Water Access Desc Shared Well
Roof Type Asphalt
Porch Covered, Front Porch, Patio, Porch, Screened
Building
Lot Description Sprinkler System
Story 2
Foundation Slab
Builder Name JM Allen
Sewer Not Connected (nearby), Public Sewer
Water Shared Well
Architectural Style Traditional
New Construction No
Others
Tax ID 05400000410010
Ownership Homeowner/Owner
Acceptable Financing Cash, Conventional, FHA, USDA Loan, VA Loan
Listing Terms Cash, Conventional, FHA, USDA Loan, VA Loan
Financing VA
Special Listing Condition Standard
Read Less Info
Want to know what your home might be worth? Contact us for a FREE valuation!

Our team is ready to help you sell your home for the highest possible price ASAP
Bought with eXp Realty, LLC
Find out why customers are choosing LPT Realty to meet their real estate needs







