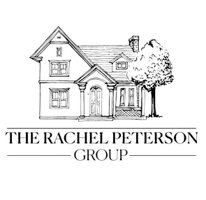$282,000
$282,000
For more information regarding the value of a property, please contact us for a free consultation.
4 Beds
3 Baths
2,200 SqFt
SOLD DATE : 02/20/2024
Key Details
Sold Price $282,000
Property Type Single Family Home
Sub Type Single Family Residence
Listing Status Sold
Purchase Type For Sale
Square Footage 2,200 sqft
Price per Sqft $128
Subdivision Pineridge
MLS Listing ID 300125
Sold Date 02/20/24
Style Traditional
Bedrooms 4
Full Baths 2
Half Baths 1
HOA Y/N No
Year Built 2017
Annual Tax Amount $22
Tax Year 2022
Contingent Due Diligence,Financing
Lot Size 9,583 Sqft
Acres 0.22
Property Sub-Type Single Family Residence
Property Description
NEW PRICE & $7000 INCENTIVE FOR CLOSING COSTS OR RATE BUY-DOWN! This beautiful two-story residence boasts 4bdrms & 2 1/2 baths & tons of storage. You'll be greeted by a spacious and well-lit living area, featuring a gas fireplace that adds a touch of elegance and warmth during cold nights. The spacious kitchen is a chef's delight with stainless steel appliances, ample counter space, and stylish cabinetry. Island, Separate dining area just around the corner and an eat in kitchen too! Head upstairs and find 4 bdrms, laundry, walk in closets, and additional full bath with linen closet close by. Fall in love with the oversized primary suite, offering a private oasis with an ensuite bath, separate shower, tub, double sink vanity and massive walk-in closet. Step outback and find the fenced-in backyard, providing both privacy and security. Additional shed and entertaining patio for grilling and relaxing. NO HOA, conveniently located near schools, shopping and one of the multiple gates to base
Location
State GA
County Liberty
Zoning R4
Rooms
Other Rooms Shed(s)
Interior
Interior Features Breakfast Area, Ceiling Fan(s), Double Vanity, Fireplace, Garden Tub/Roman Tub, Kitchen Island, Pantry, Pull Down Attic Stairs, Separate Shower, Upper Level Primary
Heating Central, Electric
Cooling Central Air, Electric
Fireplaces Number 1
Fireplaces Type Gas, Great Room, Gas Log
Fireplace Yes
Appliance Dishwasher, Electric Water Heater, Disposal, Microwave, Oven, Range, Refrigerator
Laundry Washer Hookup, Dryer Hookup, Laundry Room, Upper Level
Exterior
Parking Features Attached
Garage Spaces 2.0
Garage Description 2.0
Fence Privacy, Wood
Utilities Available Cable Available, Underground Utilities
Water Access Desc Public
Roof Type Asphalt
Building
Lot Description Back Yard, Private
Story 2
Foundation Slab
Sewer Public Sewer
Water Public
Architectural Style Traditional
Additional Building Shed(s)
Schools
Elementary Schools Taylors Creek
Middle Schools Lewis Frasier
High Schools Bradwell
Others
Tax ID 039A-172
Ownership Homeowner/Owner
Acceptable Financing Cash, Conventional, FHA, VA Loan
Listing Terms Cash, Conventional, FHA, VA Loan
Financing VA
Special Listing Condition Standard
Read Less Info
Want to know what your home might be worth? Contact us for a FREE valuation!

Our team is ready to help you sell your home for the highest possible price ASAP
Bought with eXp Realty LLC
Find out why customers are choosing LPT Realty to meet their real estate needs







