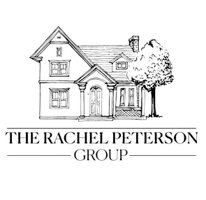$255,000
$245,000
4.1%For more information regarding the value of a property, please contact us for a free consultation.
3 Beds
2 Baths
1,702 SqFt
SOLD DATE : 03/08/2024
Key Details
Sold Price $255,000
Property Type Single Family Home
Sub Type Single Family Residence
Listing Status Sold
Purchase Type For Sale
Square Footage 1,702 sqft
Price per Sqft $149
Subdivision Willowbrook
MLS Listing ID 304382
Sold Date 03/08/24
Style Ranch
Bedrooms 3
Full Baths 2
HOA Y/N No
Year Built 1993
Contingent Due Diligence,Financing
Lot Size 0.260 Acres
Acres 0.26
Property Sub-Type Single Family Residence
Property Description
Searching for a meticulously maintained oasis in a quiet neighborhood? Welcome to a charming 3-bed, 2-bath, 1702 sq ft brick home that exudes warmth and comfort. Step into an inviting living space w/ wood-burning fireplace. The eat-in kitchen, features stainless steel appliances and a delightful coffee bar nook. A converted garage offers extra space for a cozy den or family room. Relax in the master suite with an updated shower and walk-in closet. Outside, enjoy sunny days in the above ground pool w/ deck and unwind in the all-season enclosed porch overlooking the peaceful backyard. Fully-fenced and backing to woods, this home offers privacy and serenity. An extra wide driveway, front and backyard carports w/ easy access through a double gate, and two sheds provide ample parking and plenty of room for your toys and tools. Conveniently located only minutes from Ft. Stewart, shopping and dining. Don't miss the chance to make this warm and welcoming home yours!
Location
State GA
County Liberty
Community Shopping, Street Lights, Sidewalks
Rooms
Other Rooms Other, Shed(s)
Interior
Interior Features Breakfast Area, Main Level Primary, Pull Down Attic Stairs, Vaulted Ceiling(s), Programmable Thermostat
Heating Central, Electric
Cooling Central Air, Electric
Fireplaces Number 1
Fireplaces Type Living Room, Wood Burning
Fireplace Yes
Window Features Double Pane Windows
Appliance Some Electric Appliances, Dryer, Electric Water Heater, Microwave, Oven, Range, Refrigerator, Washer
Laundry In Bathroom, Laundry Room, Washer Hookup, Dryer Hookup
Exterior
Exterior Feature Deck, Patio
Parking Features Garage, Off Street, Other, RearSideOff Street
Carport Spaces 3
Fence Wood, Privacy, Yard Fenced
Pool Above Ground
Community Features Shopping, Street Lights, Sidewalks
Utilities Available Underground Utilities
Water Access Desc Public
Roof Type Vented
Porch Deck, Patio, Porch, Screened
Building
Lot Description Back Yard, City Lot, Level, Private, Public Road, Sprinkler System
Story 1
Foundation Slab
Sewer Public Sewer
Water Public
Architectural Style Ranch
Additional Building Other, Shed(s)
Others
Tax ID 045C 022
Ownership Homeowner/Owner
Security Features Security Lights
Acceptable Financing Cash, Conventional, FHA, VA Loan
Listing Terms Cash, Conventional, FHA, VA Loan
Financing VA
Special Listing Condition Standard
Read Less Info
Want to know what your home might be worth? Contact us for a FREE valuation!

Our team is ready to help you sell your home for the highest possible price ASAP
Bought with eXp Realty LLC
Find out why customers are choosing LPT Realty to meet their real estate needs







