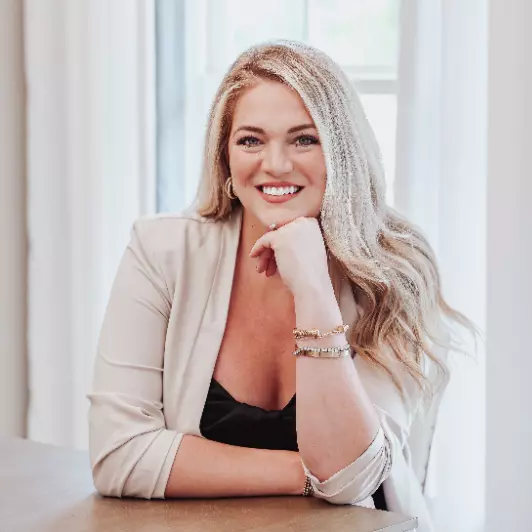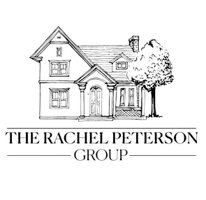$314,000
$314,000
For more information regarding the value of a property, please contact us for a free consultation.
4 Beds
3 Baths
2,567 SqFt
SOLD DATE : 06/03/2025
Key Details
Sold Price $314,000
Property Type Single Family Home
Sub Type Single Family Residence
Listing Status Sold
Purchase Type For Sale
Square Footage 2,567 sqft
Price per Sqft $122
MLS Listing ID 327179
Sold Date 06/03/25
Style Traditional
Bedrooms 4
Full Baths 2
Half Baths 1
HOA Fees $5/ann
HOA Y/N Yes
Year Built 2017
Annual Tax Amount $5,784
Tax Year 2024
Contingent Due Diligence,Financing
Lot Size 8,712 Sqft
Acres 0.2
Property Sub-Type Single Family Residence
Property Description
Welcome to this charming 4-bedroom, 2.5-bathroom home in the desirable Villages on Marne subdivision in Hinesville.As you enter, you're greeted by a grand two-story foyer, leading to a formal dining room adorned with bay windows, wainscotting accent walls, and a coffered ceiling.The spacious kitchen boasts stainless steel appliances, granite countertops, and plenty of cabinet space, perfect for preparing meals. The large living room features a cozy fireplace, creating a warm and inviting atmosphere.Upstairs, you'll find three generous bedrooms, a convenient laundry room, and the primary suite.The primary suite offers a peaceful sitting area and a luxurious en suite bathroom with a double vanity, separate shower, and a relaxing garden tub.Outside, enjoy a nice-sized backyard with a privacy fence and a shed for additional storage.This home is the perfect combination of comfort, style, and conveniently located just minutes from Ft Stewart.Fire in the fireplace photos is digitally created.
Location
State GA
County Liberty
Zoning PUD
Rooms
Other Rooms Shed(s)
Interior
Interior Features Double Vanity, Garden Tub/Roman Tub, Sitting Area in Primary, Separate Shower, Upper Level Primary
Heating Central, Electric
Cooling Central Air, Electric
Fireplaces Number 1
Fireplaces Type Gas, Living Room
Fireplace Yes
Appliance Dishwasher, Electric Water Heater, Microwave, Oven, Refrigerator
Laundry Laundry Room
Exterior
Parking Features Attached
Garage Spaces 2.0
Garage Description 2.0
Fence Privacy, Wood
Water Access Desc Public
Building
Story 2
Foundation Slab
Sewer Public Sewer
Water Public
Architectural Style Traditional
Additional Building Shed(s)
Others
Tax ID 026C-009
Ownership Homeowner/Owner
Acceptable Financing Cash, Conventional, FHA, VA Loan
Listing Terms Cash, Conventional, FHA, VA Loan
Financing VA
Special Listing Condition Standard
Read Less Info
Want to know what your home might be worth? Contact us for a FREE valuation!

Our team is ready to help you sell your home for the highest possible price ASAP
Bought with LPT Realty LLC
Find out why customers are choosing LPT Realty to meet their real estate needs







